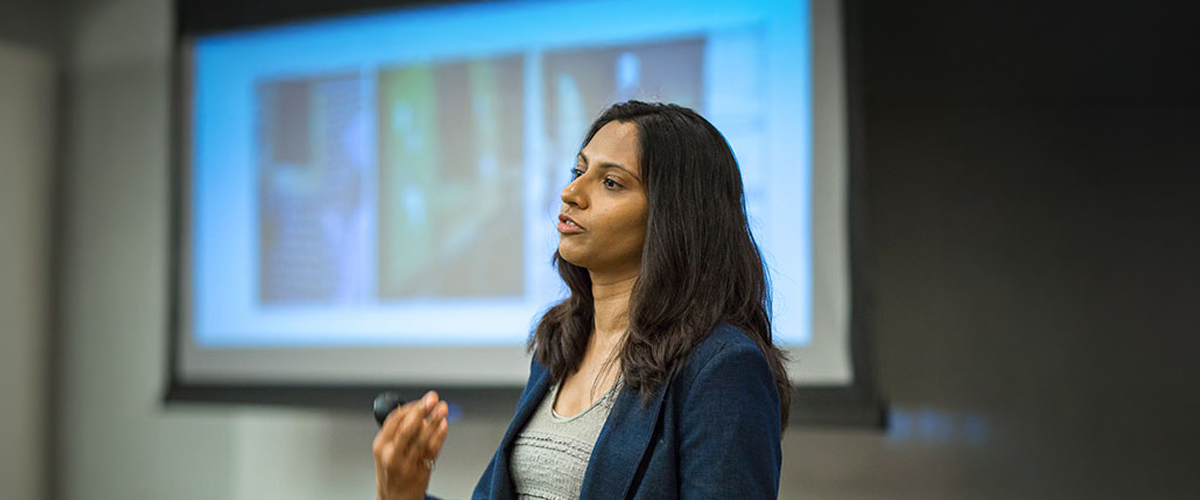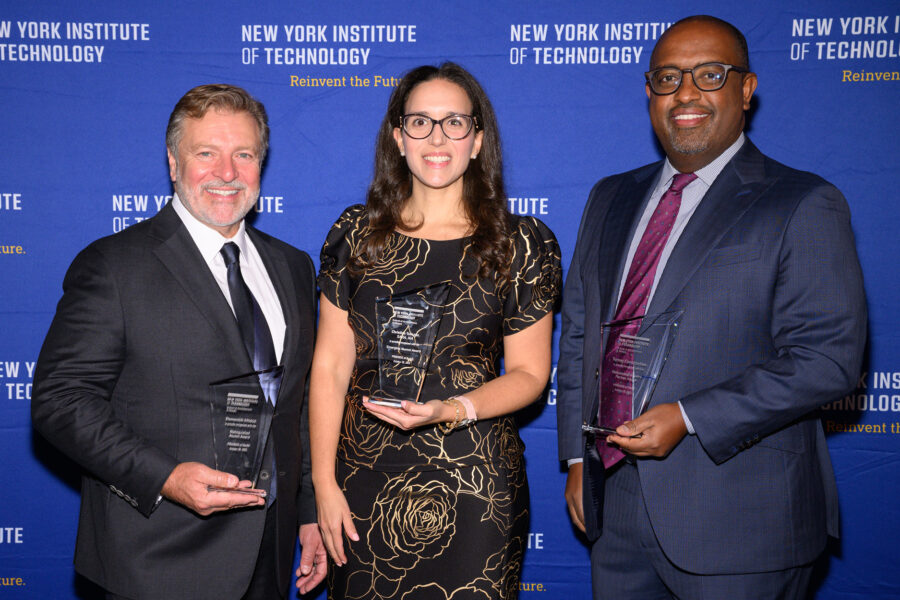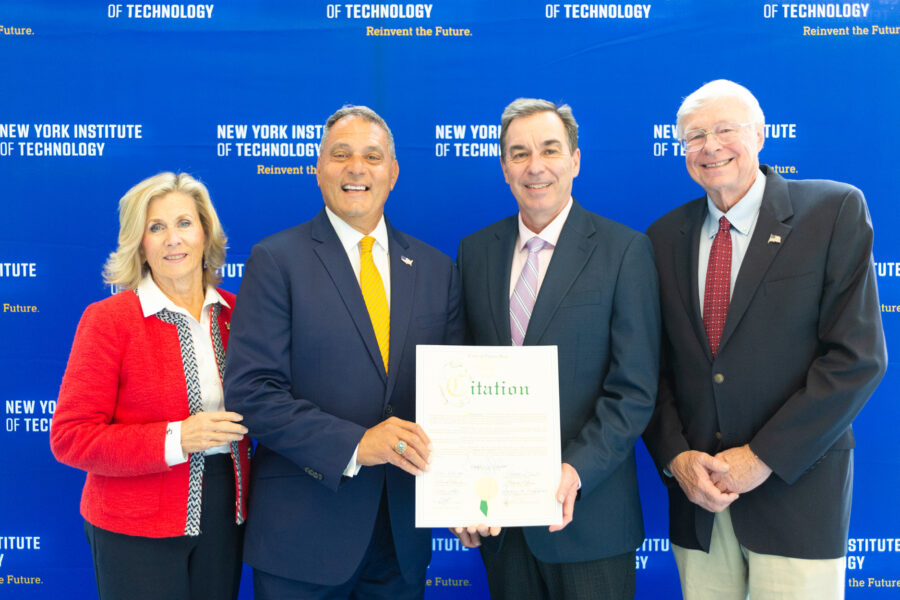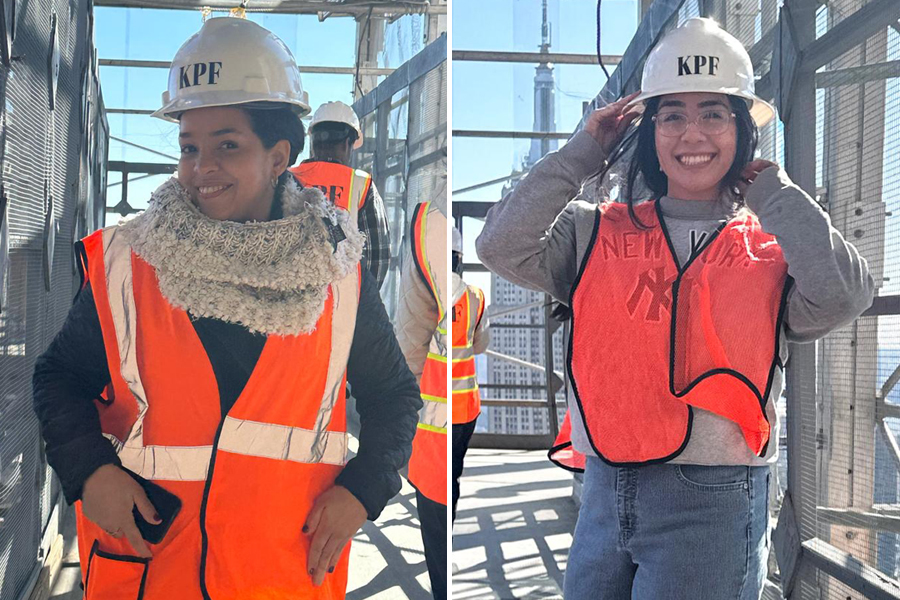
Building in Fire-Prone Areas
In late January, the California Department of Forestry and Fire Protection estimated that more than 16,200 structures were destroyed by Los Angeles wildfires. California leaders have implemented a $2.5 billion wildfire relief package as environmentalists, urban planners, and others are now debating how and where to rebuild communities in high-risk wildfire zones safely.
But wildfire concerns are not limited to southern California. In fall 2024, just a few months prior to the events in Los Angeles, 500 fires were suppressed in New Jersey, as blazes in New York and southern Massachusetts also sparked concerns. In fact, 3.3 million Americans live in census tracts with a “very high” wildfire risk, while nearly 15 million live in areas deemed “relatively high.”
In light of these events, Farzana Gandhi, M. Arch., associate professor of architecture, shares building strategies for fire-prone areas.
While there’s no such thing as a “fire-proof” building, certain design choices can help safeguard a home during a wildfire. Gandhi, a registered architect in New York and a LEED-accredited professional with expertise in sustainable design, urges builders to use fire-resistant materials, such as “stucco rather than wood for the exterior finish, as well as metal gutters and double-paned tempered glass for windows,” which can slow incoming heat. In addition, when building homes in fire-prone areas, many architects recommend avoiding common residential design features, like overhanging roofs and eaves, which can create crevices for airborne embers.
She advises that homes in fire-prone areas be built with more than 20 feet between them, to help ensure that the heat from one structure does not reach surrounding homes. In wildfire scenarios, buildings tend to catch fire from the structures immediately nearby, including wood fences and plants. Dry, dead vegetation burns easily, increasing the probability of an intense and faster-spreading fire. While healthy plants may not burn as easily, ultimately, all vegetation can act as fuel. For this reason, fire-prone areas in California often have flammable vegetation standards, along with building codes, Gandhi notes.
“These include creating a buffer zone of ‘defensible space’ around homes by landscaping and clearing out flammable brush and vegetation on the ground and by cleaning gutters. Additionally, trees are required to be trimmed back from the roofline, and plants and bushes must be spaced out. Attic vents must also have a mesh covering their openings, which are limited in size,” she says, acknowledging that these vents can be another trap for flying embers.
However, many existing, older structures do not currently meet the stringent building requirements for wildfire areas and will need to be retrofitted to be brought up to code.
“Building to code doesn’t necessarily add to the cost, and there is no reason why such preventive measures should not be taken. But even fire-resistant materials have limits to the number of hours their resistance holds,” says Gandhi.
In addition, at the neighborhood level, she calls on cities to invest in ‘smart’ infrastructure systems that aid in early fire detection. These systems can provide real-time data on fire conditions, including temperature, smoke density, and the spread of flames, allowing firefighters to make informed decisions during an emergency.
More News

“Envisioning” More Inclusive Eyewear
As part of a collaborative initiative between New York Tech and the global eyewear company Marcolin, students from the School of Architecture and Design and NYITCOM teamed up to develop potential eyewear solutions for neurodivergent populations.

FRIENDS Sets New Fundraising Record
On October 30, the School of Architecture and Design celebrated its 17th Annual Alumni and FRIENDS Reception, raising a record-breaking $550,000 in support of student scholarships, technology upgrades, lectures, study abroad, and new initiatives.

Startup Tech Central Officially Opens
Members of New York Tech and the local community gathered to celebrate the grand opening of Startup Tech Central, a resource for students to transform ideas into real-world impact.

Intern Insight: Shikha Gandhi
Architecture student Shikha Gandhi’s internship with the New York City Department of Environmental Protection offered everything she hoped for as an aspiring sustainable and community-centered architect.

Intern Insight: It Takes Two
Graduate architecture students Yeisy Batista Perez and Angela Madrigal spent five months interning with the well-known, Manhattan-based architecture firm Kohn Pedersen Fox.

Intern Insight: Tiffany Joy Amoncio
Interior design student Tiffany Joy Amoncio doubled down this summer and secured two separate internships to explore the discipline.